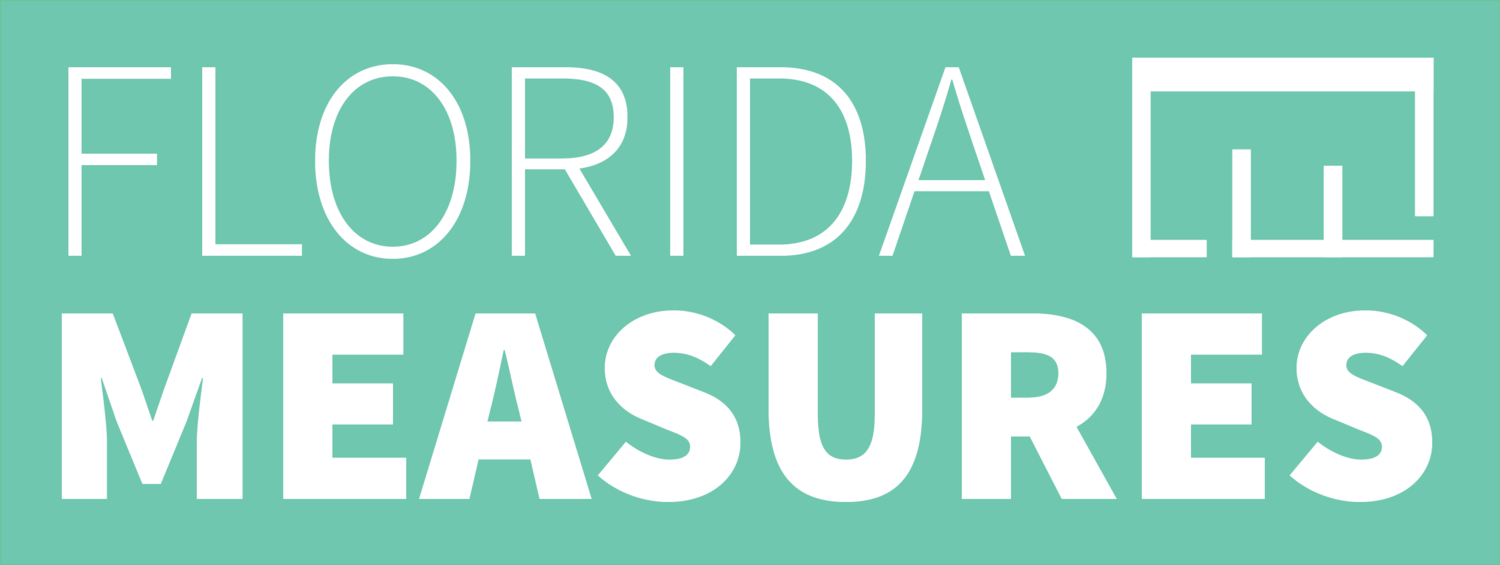About Us
We specialize in laser measuring buildings and producing as-built floor plans for projects located anywhere in Florida. Our team uses laser distance meters with CAD software to capture the building’s measurements while on-site. Our measuring methodology assures precision and confidence in delivering high quality as-built plans.
We perform BOMA area calculations that help you to complete deals and make highly informed decisions.
Our clients include Architects, Designers, REITs, Building Owners, Developers, Construction Managers, Property Managers, Tenants and Real Estate Brokers (Landlord Reps, Tenant Reps, or Investment Sales). Our plans are frequently used for Renovations, Retrofitting, LEED Documentation, Emergency Planning, Marketing, Leasing, Area Dispute Resolution, and Acquisition Due Diligence.
Skillfully Prepared
Even if your needs are as unique as the buildings we measure, we understand that the “one-size-fits-all” mindset is not a winning strategy. Our team arrives on-site with the right tools and knowledge, which ensure accuracy and no disruption for building occupants. FAQ
Your Corner
Do not pay a premium or wait around for weeks wondering when someone else will travel in from out of state to begin your next project. We will help you get business done faster, leaner and better. Service Region
Data-Centric
The problem for the Real Estate professional has been getting the "right" data. We specialize in calculating building measurement standards for BOMA Office, Industrial and Retail building methodologies. We deliver accurate, up-to-date and on-time data. Measurement Standards
